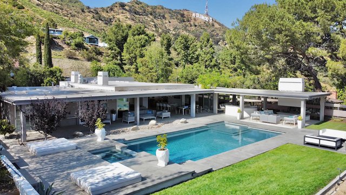
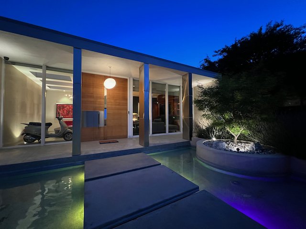
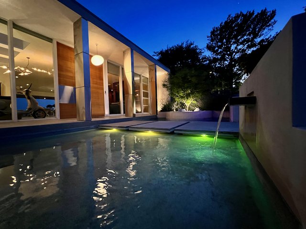
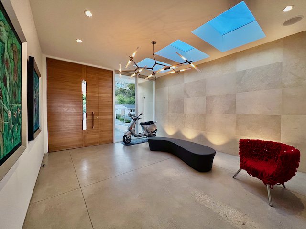
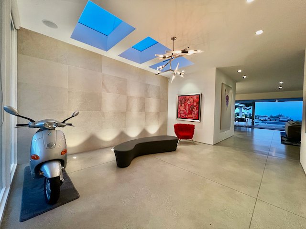
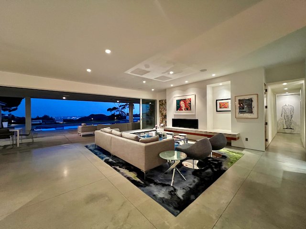
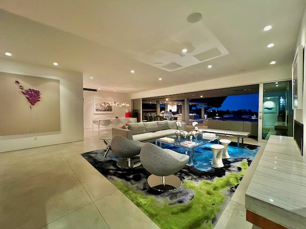
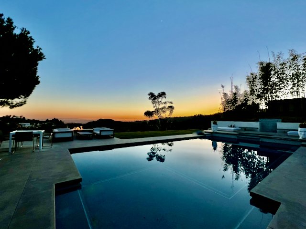
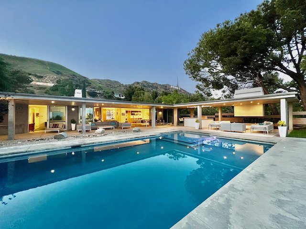
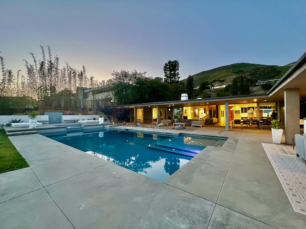
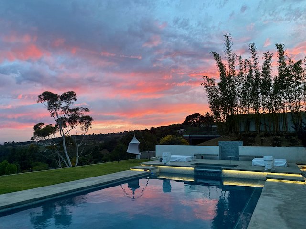
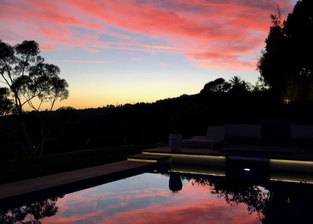
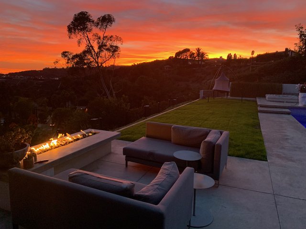
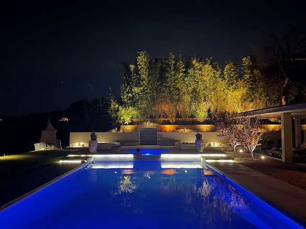
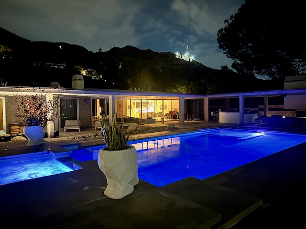
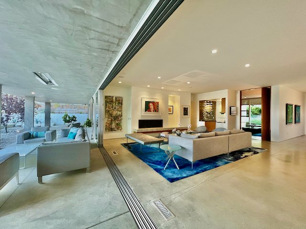
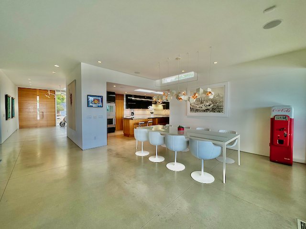
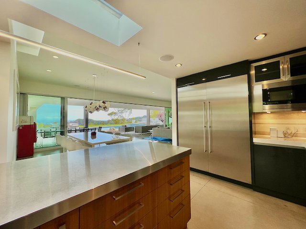
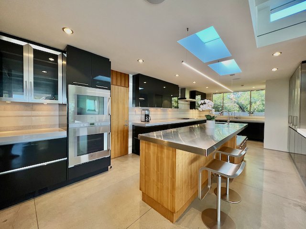
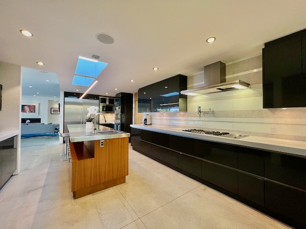
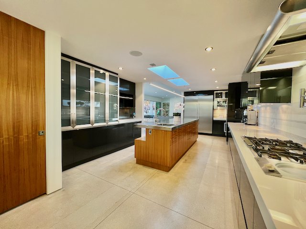
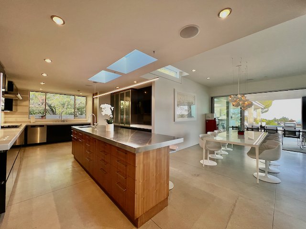
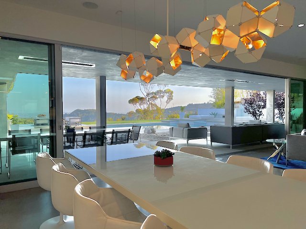
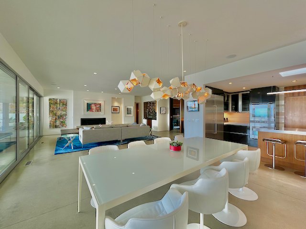
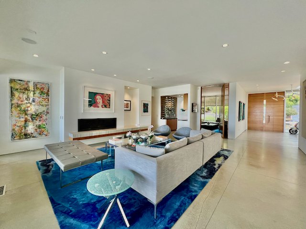
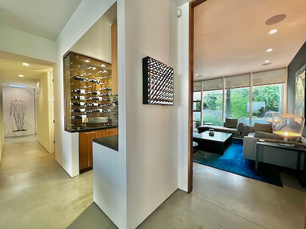
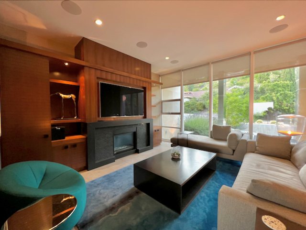
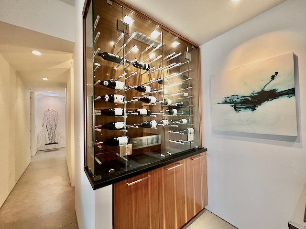
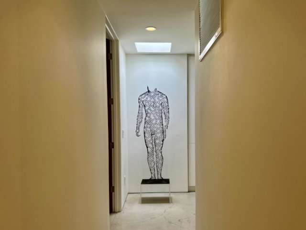
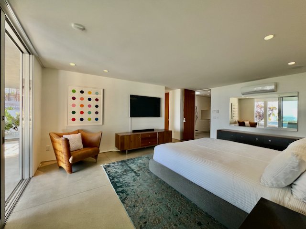
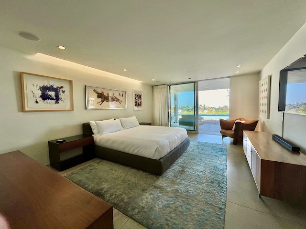
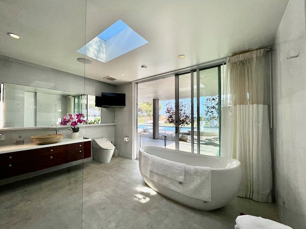
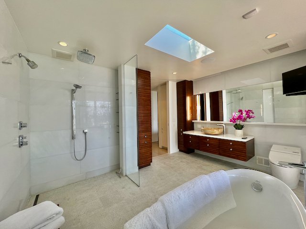
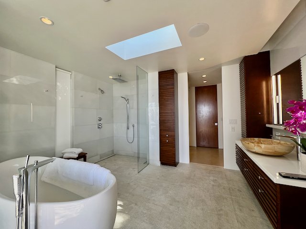
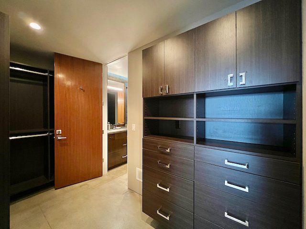
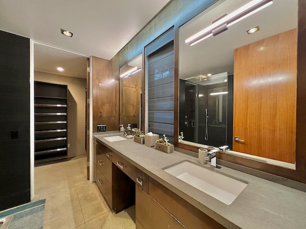
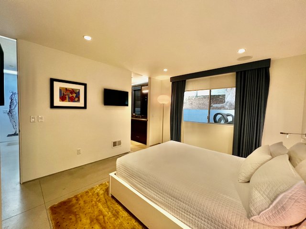
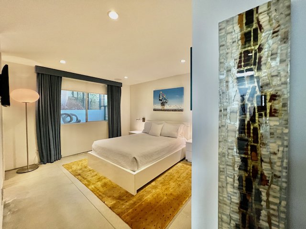
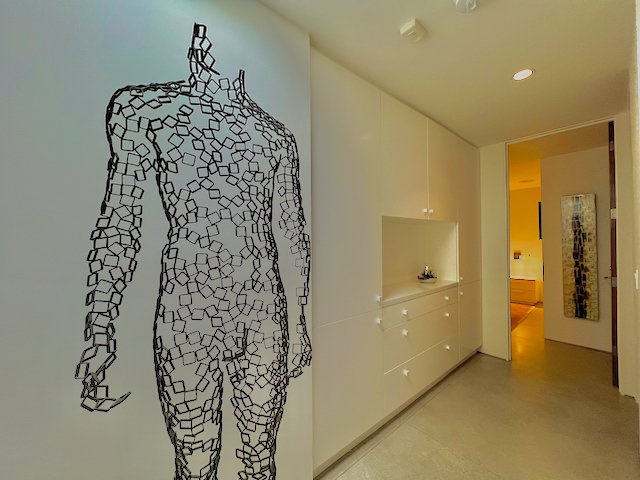
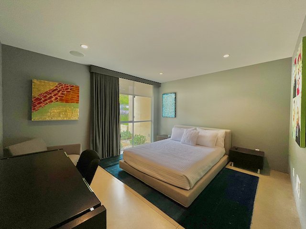
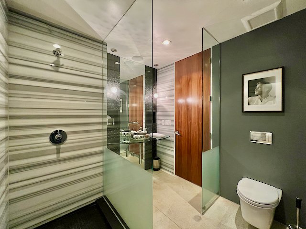
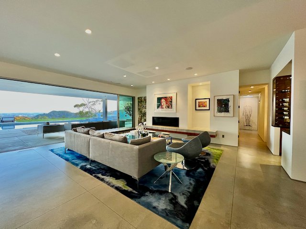
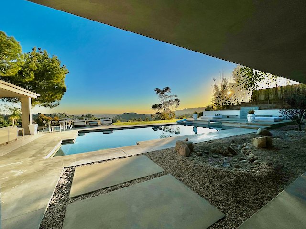
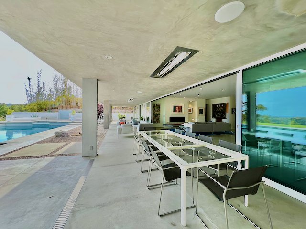
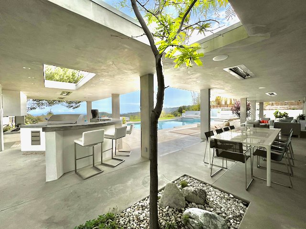
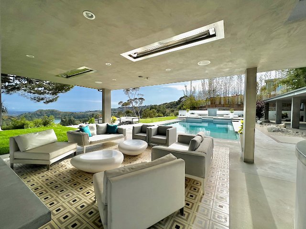
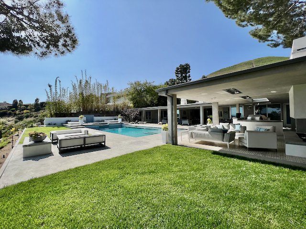
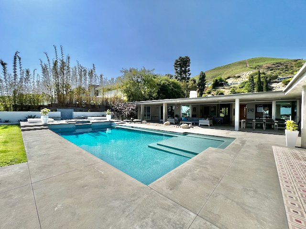
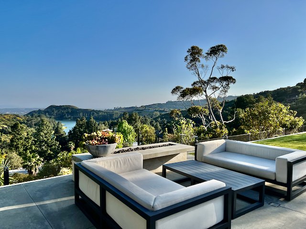
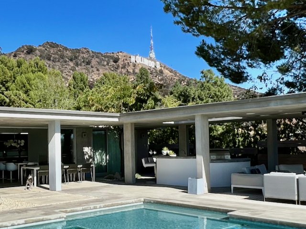
4 Bed / 4 Bath | 3000 SF | Remodeled
Breathtaking Mid-Century View House
Top of the line Finishes and Fixtures
Lake Hollywood Estates
$19,995
fully furnished for $24,995
Incredible and unique 3000 square-foot home impeccably remodeled, but keeping the inspiration of the original 1964 design.
Originally built for the lead contractor for the development, the home is larger than others of its style and has the biggest flat lot overlooking the city and ocean in the entire community. There’s no other house like this in the area.
Foyer: stunning entry to this modern home, featuring a 10 foot tall travertine marble wall, dramatic up lighting from the floor, and custom lighting by renowned lighting designer, Lindsay Adelman.
Kitchen: Top-of-the-line German Gaggenau appliances complement the custom modern kitchen. 6 foot fridge/freezer and five burner stove with hibachi are just a couple of the highlights, which also include two sinks, Miele, dishwasher and microwave, ample storage, plenty of room for you and your sous chefs to move around and work, and finally Sleek, Italian lighting, illuminates the 12 foot stainless steel island. There’s a reason renowned chef Susan Feniger once marveled at the kitchen and said she would love to cook there any time. The generous size of the kitchen means it has always been easy to prepare dinners for 12 friends, or give a caterer. Plenty of room to work.
Living Room: dramatic space with views out to the city with 40 feet of top of the line Fleetwood, sliding windows, an 8 foot fireplace, 12 foot long, marble mantle.
Dining room: ample room to sit at least 12, opening up directly to a covered and heated outdoor space where another 12 can be seated. Dramatic lighting enhances the space.
Bar area: built-in refrigerated, red wine cabinet with features only found in homes 10 times the cost. An additional white wine refrigerator, custom cabinetry, and a bar sink complete this useful and beautiful bar area.
Media room: dramatic and functional custom built-in cabinetry, make room for a fully functional media rack, a large plasma, television, a perfect room for enjoying a movie or an after dinner, brandy. The 10 foot tall custom pivot door provides a dramatic entry to this room. theater surround makes this the perfect room for enjoying a movie and the media rack provides controls for the nine zone audio throughout the house as well as the potential for distributed video throughout the nine televisions installed in the house. (Requires customization at renters cost.)
Front entryway: polished concrete floors and up lighting, carried through from the foyer make for a dramatic entrance to this home, featuring another 10 foot tall custom door with strip window, and leather door handles made by former purveyor to the queen for leather fixtures. The lighted reflecting pool, and steppingstones, overwater mean that every guest will have a memorable entry to your home.
Bedrooms: three large bedrooms, as well as one smaller one, potentially used as a dinner office make the house extremely functional. Each has a different view outdoors with the master having Fleetwood sliding doors, opening out directly to the beautiful pool area, double master closet and double master bathrooms, ensuring that no one has to share a sink or kitchen counter. One master bathroom, features, wall-to-wall, onyx, dramatic, egg shaped bathtub, a large, open shower with three fixtures to ensure your comfort at any time and Toto Japanese toilet. The second master bathroom is similarly appointed with dark granite and dark wood with a large Informal step-in shower, making this another stunning space to get ready for your day.
Additional details throughout the house include: seven skylights that bring the Los Angeles sun right into the home. Polished and scored slab concrete floors make for a unique, comfortable, and discussion were them flooring material that carries out to the outdoor patio. Don’t forget to take a look at the peekaboo window, pointed at the Hollywood sign that revealed itself when the ceilings were raised in the remodel of the home.
Renewed and updated under slab duct, heating, and air conditioning heat and cool the house quickly and efficiently without the need to have ugly air conditioning equipment on the mid-century flat roof. An additional mini split unit in the master bedroom ensures lower electricity costs so that you can heat or cool the master bedroom at night without doing so for the whole house.
Stunning backyard area: some have called it the best backyard in all of LA. Unprecedented large flat plot means there’s room for an enormous, residential pool and spa, an outdoor living area with a potential for a projection screen, four sets of speakers, bringing to the outdoors music controls from the indoor media rack, four recessed ceiling heaters in the large and functional covered lanai area where multiple sitting areas provide different opportunities for you and guests to enjoy the outdoors. Two large fire pits with seating provide additional areas for guests to stay warm, enjoy a glass of wine, and enjoy the stunning views of the city below. Views from this unique home, include those of the lake, Hollywood, and the rest of the city below, Palos Verdes, Santa Monica, and the ocean, the beautiful Hollywood hills, and the iconic Hollywood sign is so close. It looks like it could be part of the backyard.
So much more to be appreciated in person!
For appointments contact:
Eva DiShanni
310-704-2434


